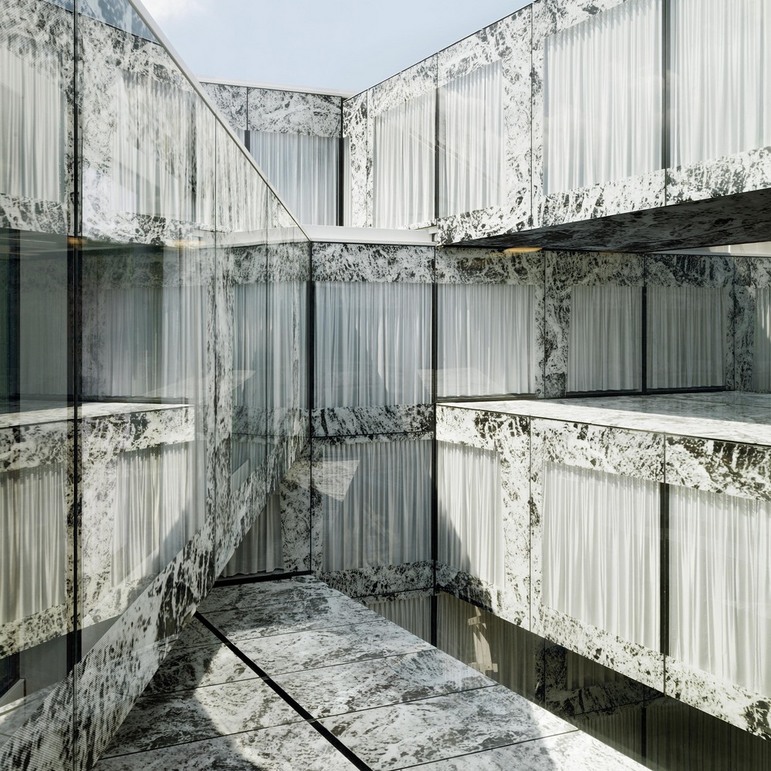WAA complete the Allianz Headquarters in Zürich, Switzerland
The Allianz Headquarters is a hybrid-office and the pinnacle of a master planned mixed-use district on the edge of Zürich’s city center. Comprised of a 20-story tower and a 5-story annex, these two components are externally linked by a series of four bridges, and vertically linked by numerous interior voids and staircases; as such, the Allianz Headquarters can be experienced as horizontal and vertical landscape of neighborhoods. Fluidly connected to the city center by a multitude of public transportation options, the building encourages the blossoming of twenty-first century office culture, which demands flexibility in space and its use, via its hyper-hybrid programming that amplifies ‘interiority’.
The entire lobby and ground floor are publicly accessible, ensuring a continuous animation throughout both, which compliments the adjacent public square. A central staircase rises from the lobby up and into the 20-story tower, allowing employees to, if desired, meander throughout all levels of the office without entering its core...
