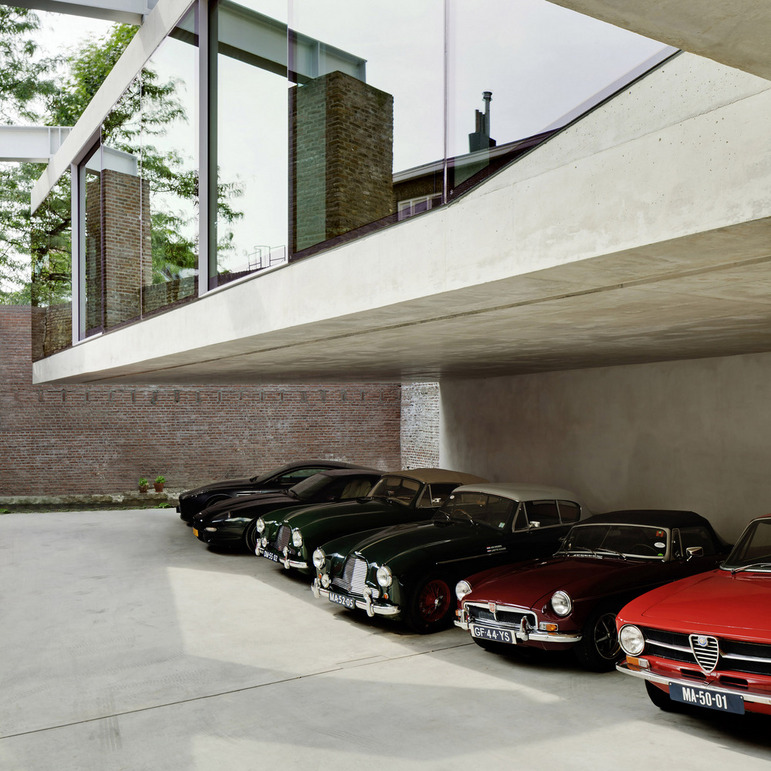WAA complete the V' House in Maastricht
V’ House was constructed for a couple that collects vintage cars, and is stitched within the medieval tapestry of Maastricht. The city dictates all new structures remain within the envelope of pre-existing buildings, and so a cut was created in the house’s front façade to generate a triangulated surface, which leads from one neighbor’s sloped roof to the opposite neighbor’s vertical bearing wall. As the house’s site is long and narrow, voids were cut into the maximum permitted volume to ensure that natural light spills throughout the interior. The ground floor is both open to the exterior elements and sunken to the rear of the site, which makes possible the maximum two-story height allowance. A covered portion of this exterior space serves as an outdoor parking garage for the owners’ collection of Aston Martins.
As the house finds refuge between two historical buildings, it is a burst of modernity within this currently gentrifying neighborhood of Maastricht. The house is enormous, totaling 530 square-meters, and is entered through two oversized sliding glass doors that perforate its front façade. These doors serve as the house’s main entry and open to either their left or right for entry by foot, and both simultaneously retract to allow the entry of automobiles...
Continue reading
