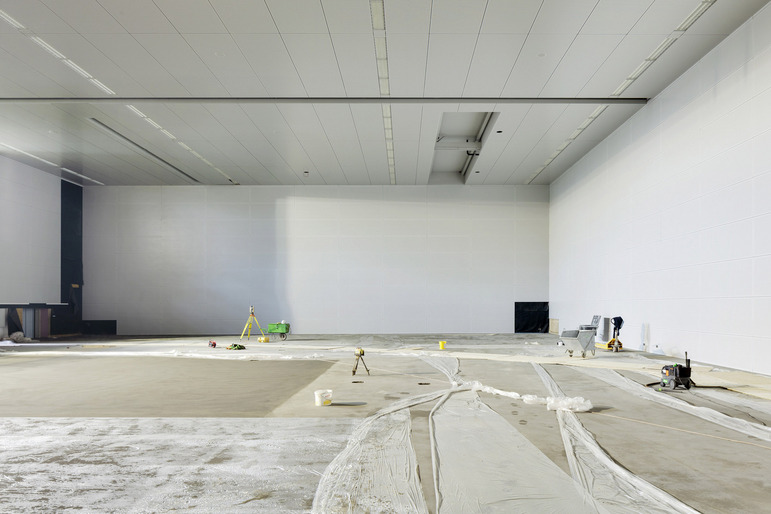WAA progress construction on Campus Hoogvliet in Rotterdam
Located on the southern edge of Rotterdam, Campus Hoogvliet is a new educational and cultural center set for completion in autumn 2013. This area of the city is characterized by its mid-twentieth century housing developments, and this new campus seeks to rectify the social and cultural exchange that coupled this former village's demolition, which took place during its post-war period of growth. The project is composed of six separate buildings that together encompass two vocational schools, an art studio, sports building, lyceum, restaurant, retail spaces, and housing facilities. Each of the campus' buildings has an outdoor terrace linking the extensive public space of the campus with each building’s private interior. Each of these terraces is enclosed by a translucent glass ‘fence’ equal in height to the ground floor of each building, and each of these fences contain a ‘gate’ affording access to the terrace from the campus' main public space.
These buildings have been 'plugged' into a programmed tarmac that denotes the campus' boundary and includes custom designed concrete seating, extensive lighting, and paint-demarcated areas of recreation, such as a running track. A number of mature green areas surrounding the site have been incorporated into this landscaping situation, while in contrast each terrace will be planted with red Japanese Maple trees. This project’s site is bounded by infrastructure, and as such a nearby metro stop will contribute to its pedestrian permeability. As the vast majority of the users will not approach the campus by car, its entirety has been designated car-free, with parking facilities located in the plinth of the sports building, and bike storage located just outside each building, on every terrace.
Read more about Campus Hoogvliet


