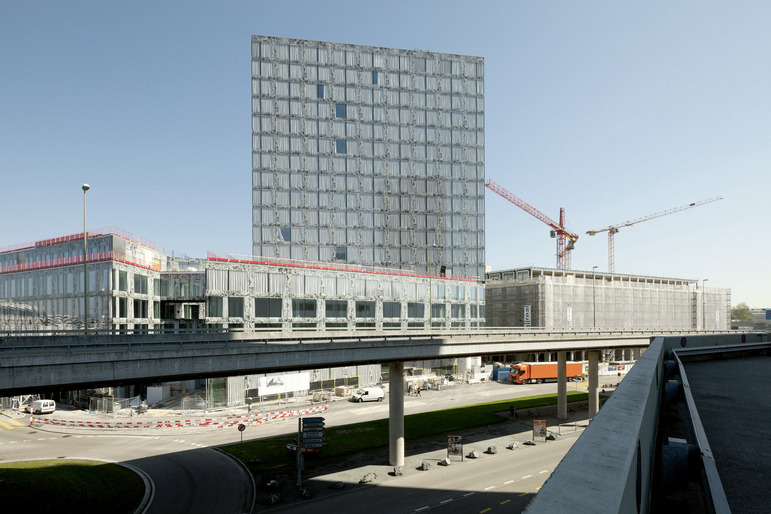WAA progress construction on the Allianz Headquarters in Zürich
The Allianz Headquarters is an office complex linked and interlocked by a series of bridges and voids. Once completed, the Allianz Headquarters will be composed of a 20-story tower and a 5-story annex set within an urban plan based on a modified block structure. The two buildings will be connected by a series of bridges, enabling work, gastronomic, and leisure spaces to fluidly interact. Upon entering the lobby of the complex, a monumental sculptural staircase will rise 72 m–the entire height of the building–essentially creating an accessible atrium that visually and intuitively routes users. These multi-story voids create short cuts between floors through the use of open stairways, which produce varied spatial relations and connections throughout the section of the building. Circulation to and from these stairs and voids is towards and perpendicular to the outer glass skin, while circulation on each floor takes place along and parallel to the façade, so that the buildings are always alive with movement. The exterior glazing is in two layers, with a computer-controlled sun-screening curtain between, and the interior lighting and materials were selected based on both longevity and comfort, allowing for the modulation of the spatial atmosphere as desired by the inhabitants.
Read more about Allianz Headquarters

